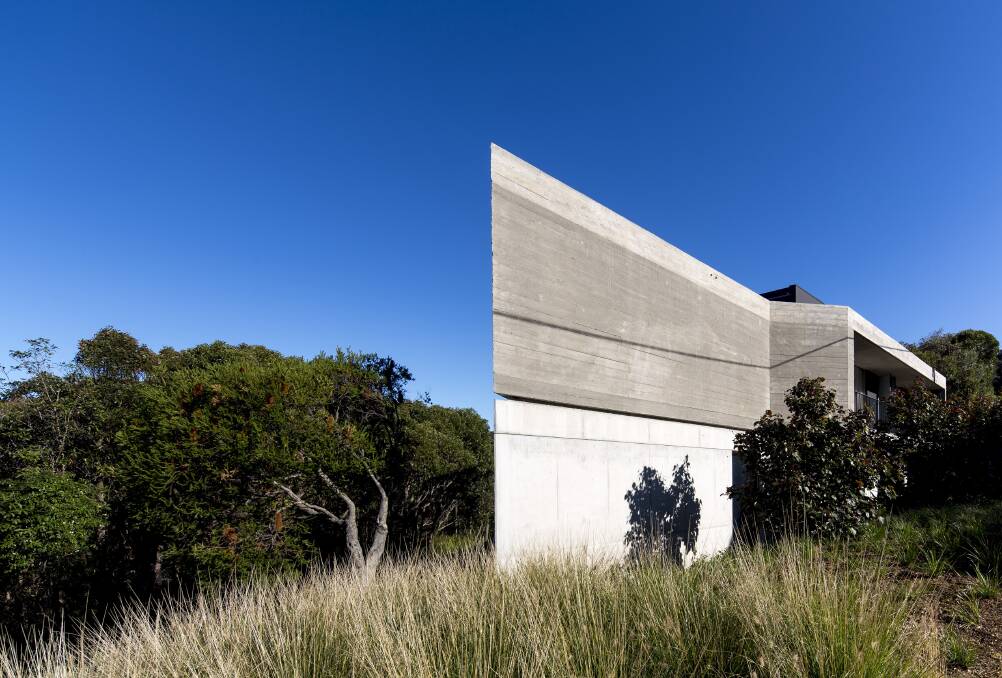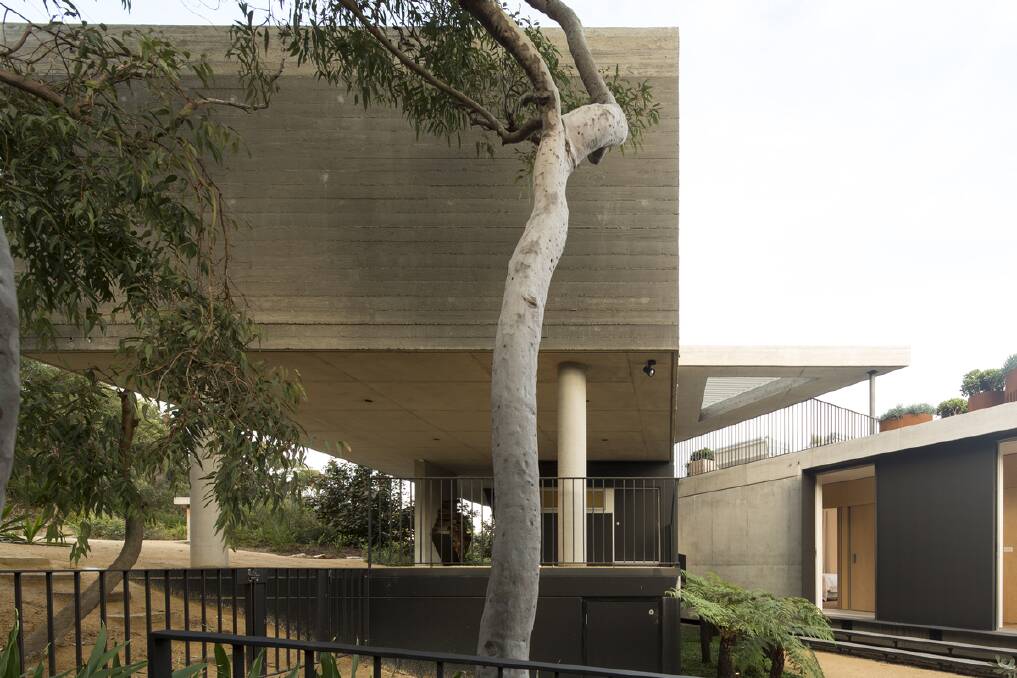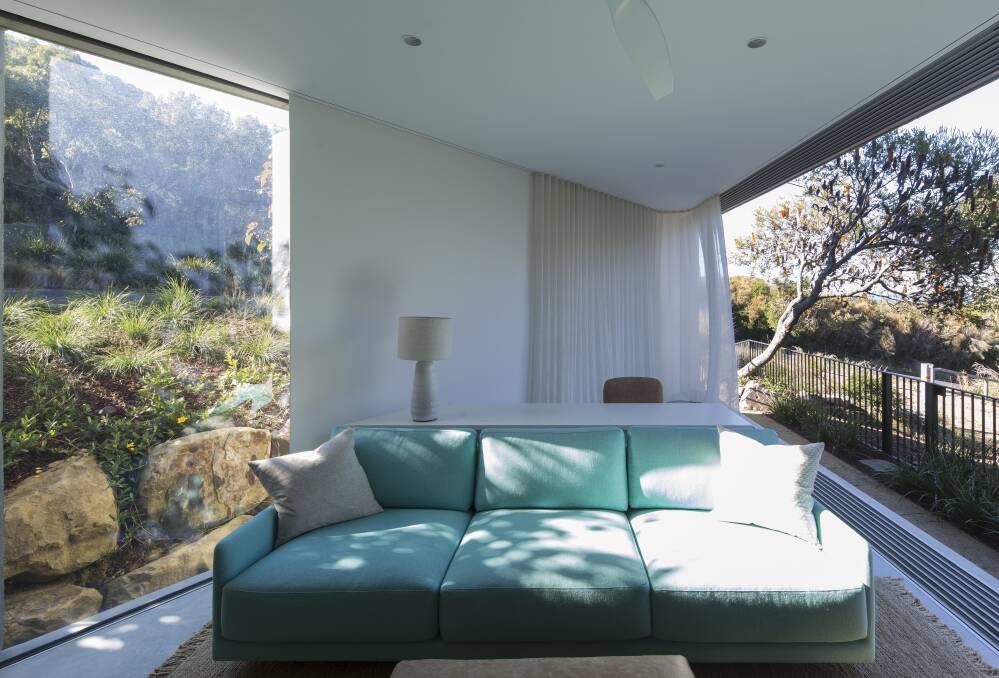
What to do with a small, wedge-shaped block of land so it can comfortably house a family weekender?
For MCK Architecture, the approach was to create a wedge-shaped dwelling, made up of two long concrete pavilions which overlap on the acute corner.
Coined House Acute, it was built for a family of six on a site in Peats Ridge, on the NSW Central Coast. As Steve Koolloos, architect and co-director of MCK explains, the site is exposed to the ocean elements and also sits adjacent to a severe bushfire prone coastal bluff, meaning the design had to be robust.
Built with concrete, Steve says the acute forms create a playful geometry, with the corner positioned at a bend in the road that forms an unofficial gateway to the street.

The ground floor is the primary entry level and includes a bedroom wing with wet areas. The first floor is home to the main living zone, with an open plan carport designed beneath it.
A self-contained main bedroom wing sits behind the kitchen, so the owners can stay on this level when they're sans children. A modest rooftop terrace is above the first floor, accessible via internal stairs.
Steve says the two overlapping pavilions sit comfortably with the fall in the land, creating four distinctly different and separate storeys.
This allows the family to still find peace and quiet.

Landscape architect William Dangar ensured the new and old landscapes blend seamlessly, with the site's natural surroundings visually extending the site parameters. A relatively private courtyard is between the two concrete pavilions, which helps feed light and ventilation to the ground floor.

